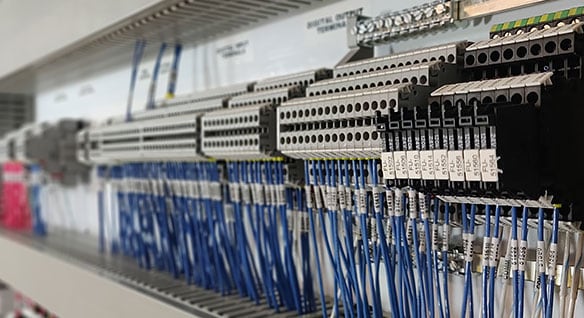AutoCAD
05 Jul 2021What is AutoCAD?
AutoCAD® is computer-aided design (CAD) software that architects, engineers, and construction professionals rely on to create precise 2D and 3D drawings.
- Draft, annotate, and design 2D geometry and 3D models with solids, surfaces, and mesh objects
- Automate tasks such as comparing drawings, counting, adding blocks, creating schedules, and more
- Customize with add-on apps and APIs
Save time with the specialized toolsets
Across seven studies, the average productivity gain was 63% for tasks completed using a specialized toolset in AutoCAD.*
Seamless connections with the web and mobile apps
Enjoy a connected design experience across AutoCAD on virtually any device. View, edit, annotate, and create drawings on the go using the AutoCAD mobile app or from your web browser on any computer using the AutoCAD web app.
Workflows
See how the specialized toolsets included with AutoCAD can save you valuable time.
- AutoCAD + Architecture toolset: Speed up your architectural design process with the Architecture toolset included with AutoCAD.
- AutoCAD + Mechanical toolset: Create mechanical designs faster using the Mechanical toolset included with AutoCAD.
- AutoCAD + Electrical toolset: Save time on electrical designs with the Electrical toolset included with AutoCAD.
See how people are using AutoCAD
STUDIO GLDN

Creating incredible spaces with AutoCAD
With AutoCAD, a designer can translate her passion for building and interior design into dynamic, personalized projects for her clients.
MOUNTAIN PRODUCTIONS

Using AutoCAD to help transform a business
With events canceled due to the pandemic, a staging and rigging company pivots its business to transform entertainment structures for medical use.
MARTZ TECHNOLOGIES

Boosting efficiency with AutoCAD
Martz Technologies switched from AutoCAD LT to AutoCAD and the Electrical toolset for greater efficiency and industry features.
Learn more: https://www.autodesk.com/products/autocad/overview?term=1-YEAR